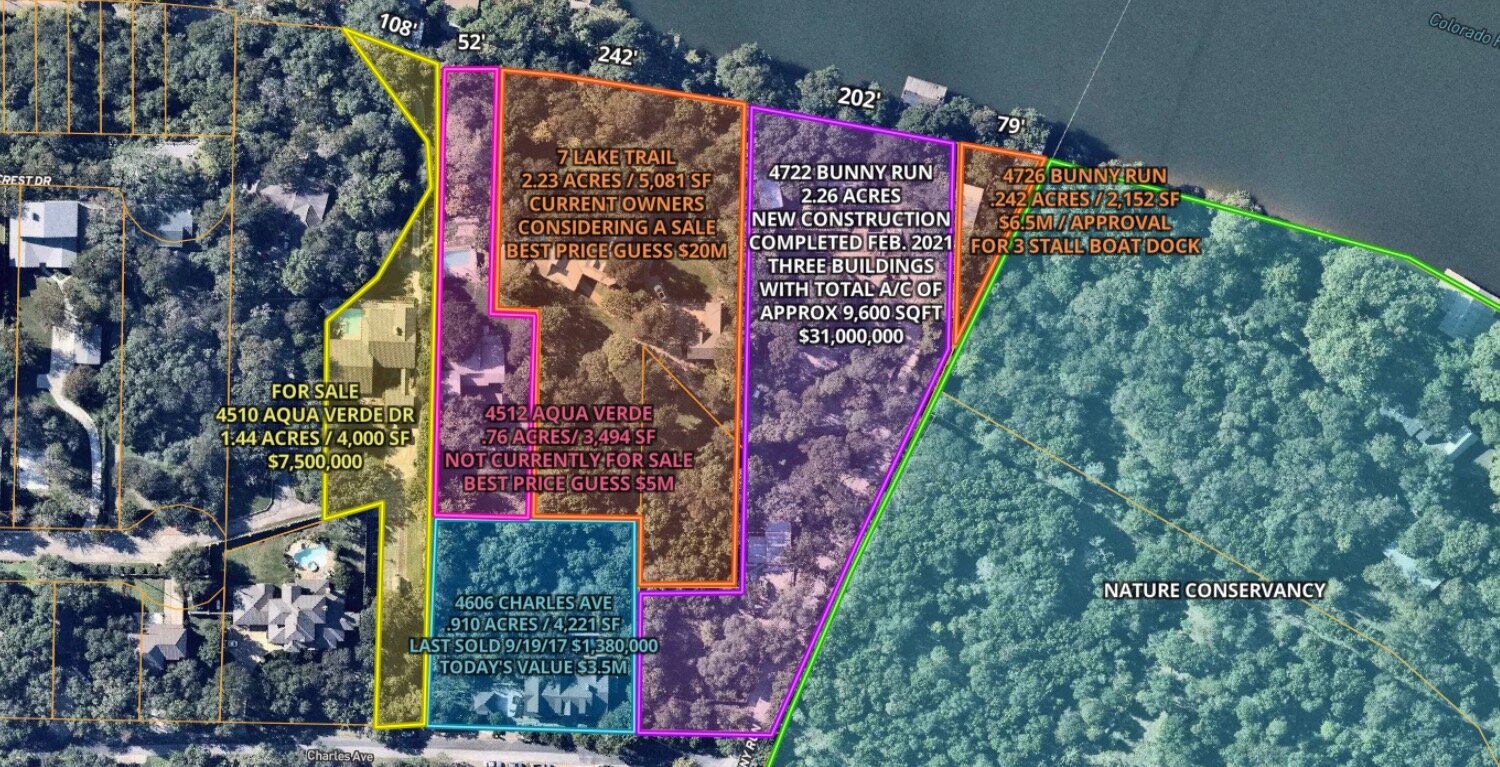4722 Bunny Run
$31,000,000
At a Glance
2.25 acres
202 feet of waterfront
3 buildings
9,600 total sqft
This project took approximately 5 years from land acquisition to complete.
2.25 Acres. 202 ft of waterfront. Eanes ISD. Three buildings for a conditioned total surface of approximately 9,600 sqft.
Main House: Please see video tour HERE
Guest House: Approximately 600 sqft. Modern, yet warmer and cozier. It is a wood cabin/treehouse stuck in the canopy of very old Live Oaks. The sunsets on the lake shine through. It features a simple kitchenette and laundry that allows guests to stay for long periods ... just not in the main house.
The Upland Garage: Approximately 1,800 sqft. Fancy name for a building that can be an apartment, a big office, a gym, a studio, an atelier, or a garage. The current owner has a small collection of vintage cars and vintage motorcycles. He envisioned this as a glass box surrounded by green elements to function as a garage and also a man cave (picture leather sofas, a pool table, old albums, etc) extending the parking space to a total of 11 vehicles (a bit more if you like Porsches or other small cars) and two boats. But also built with flex in mind.
MAIN HOUSE
~7,200 sqft with clean, strict modern lines, cantilevered rooms, Turkish Travertine stone, Lueders (TX) stone floors in and out, Arch finish concrete at the lower level (18" thick concrete walls buried in the hill that you will never see), Venetian plaster, walnut, and solid brass accents, Gaggenau and Sub Zero appliances and Mitsubishi HVAC systems and lots of Swiss glass (yet private).
Owner drew inspiration from a few classic buildings from the masters of modern design.
Independent private apartment that could work as a gym, studio, maid quarters, etc.
Three car garage with additional large covered carport. A welcoming pond and an infinite edge pool anticipate the awesome Lake Austin. Clear views across the lake.













